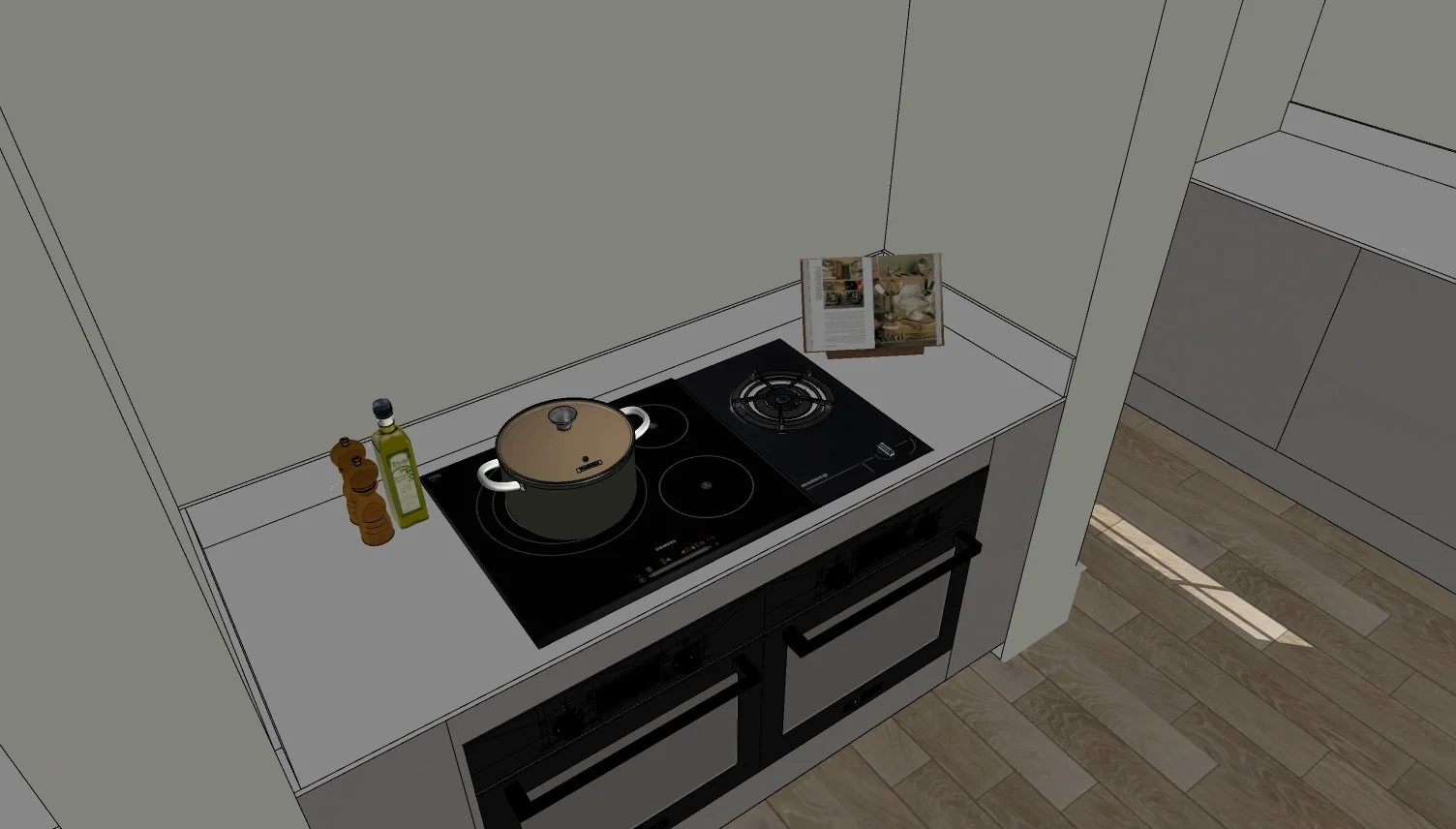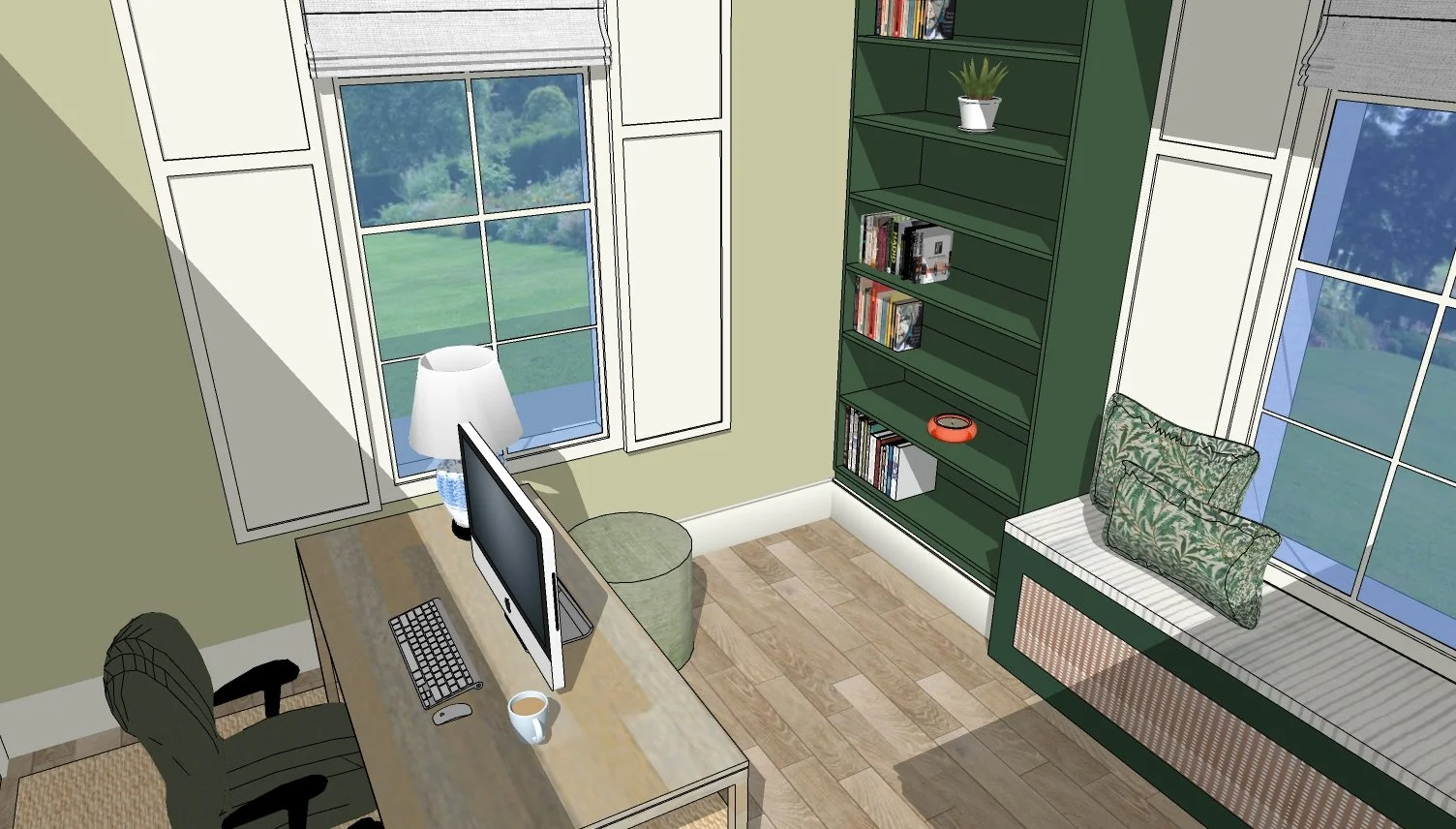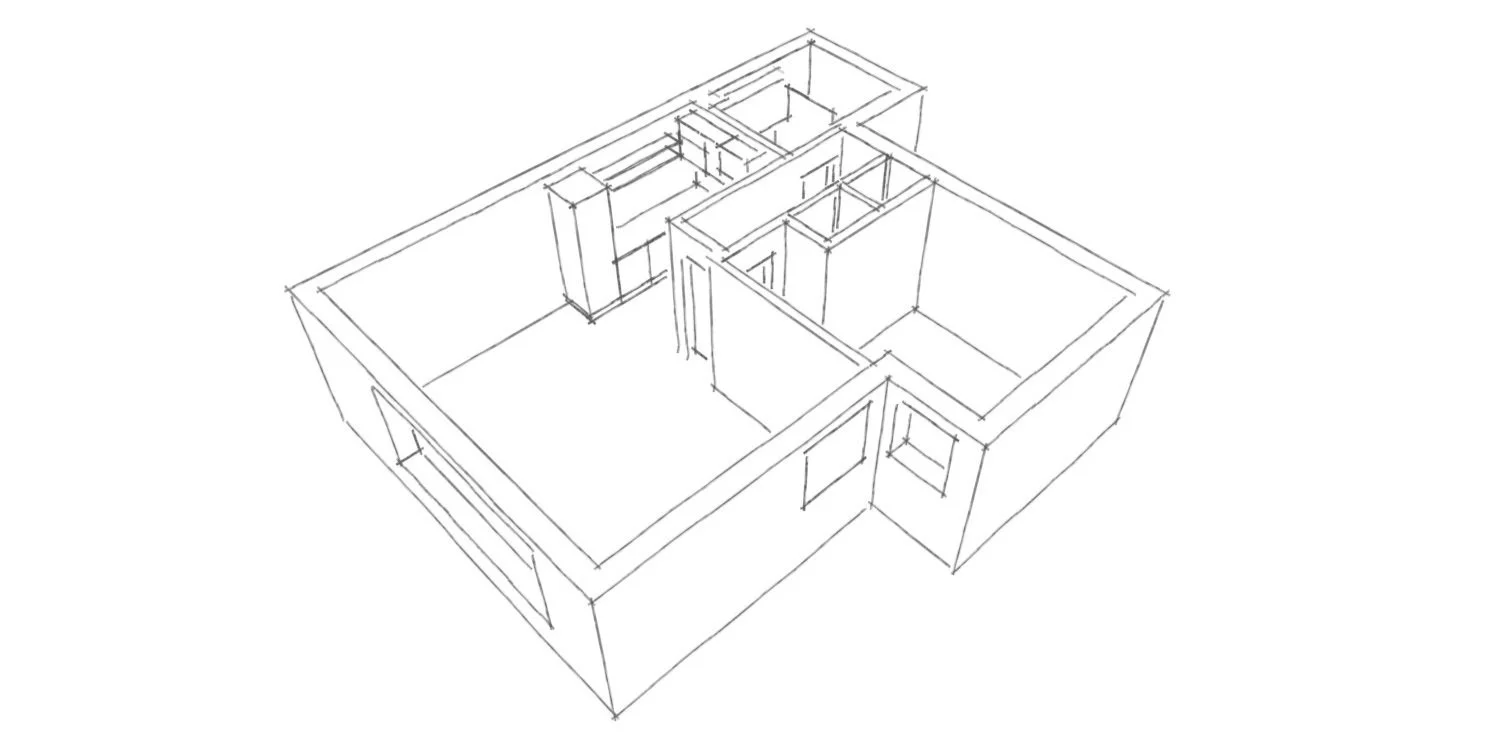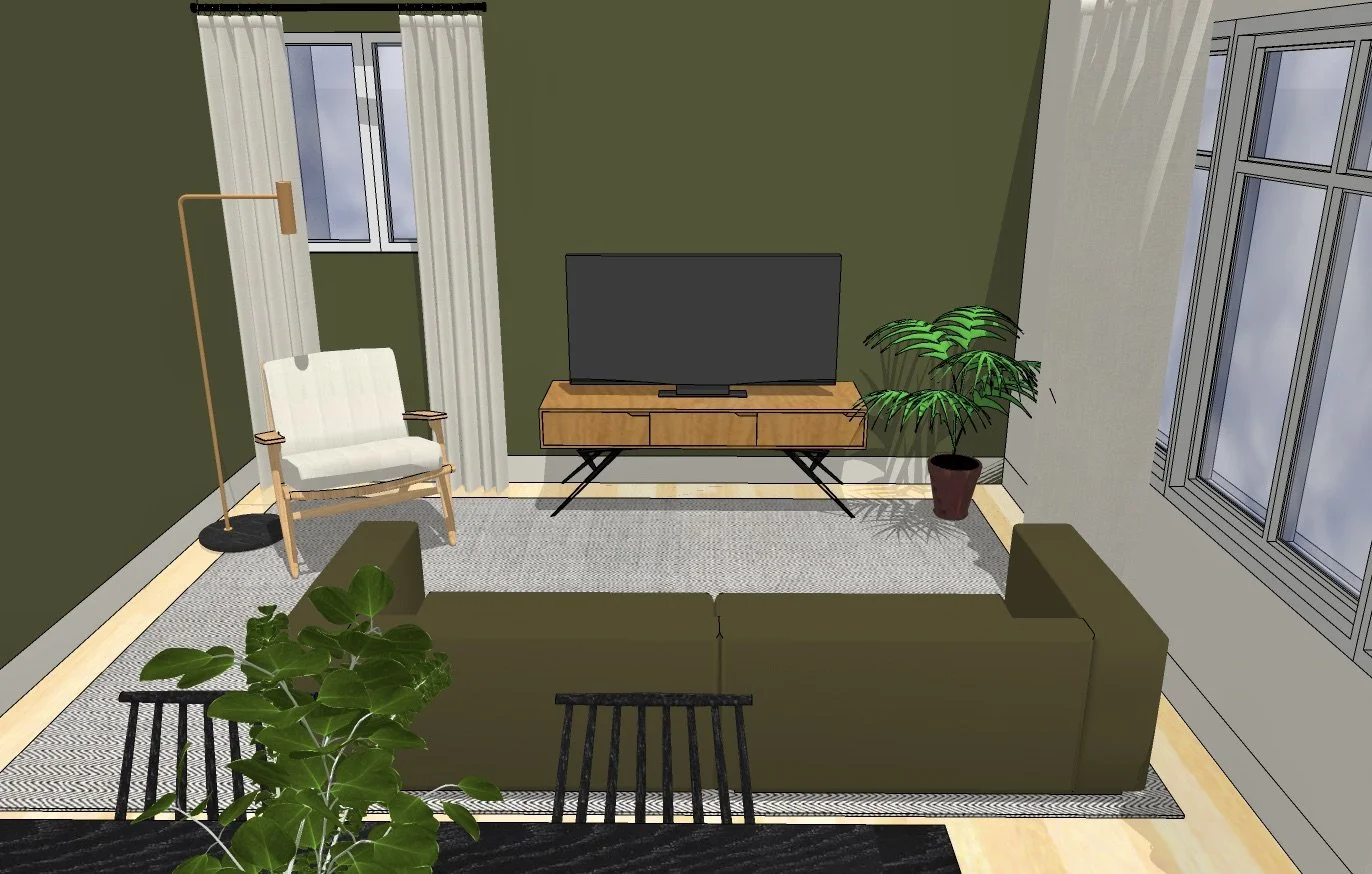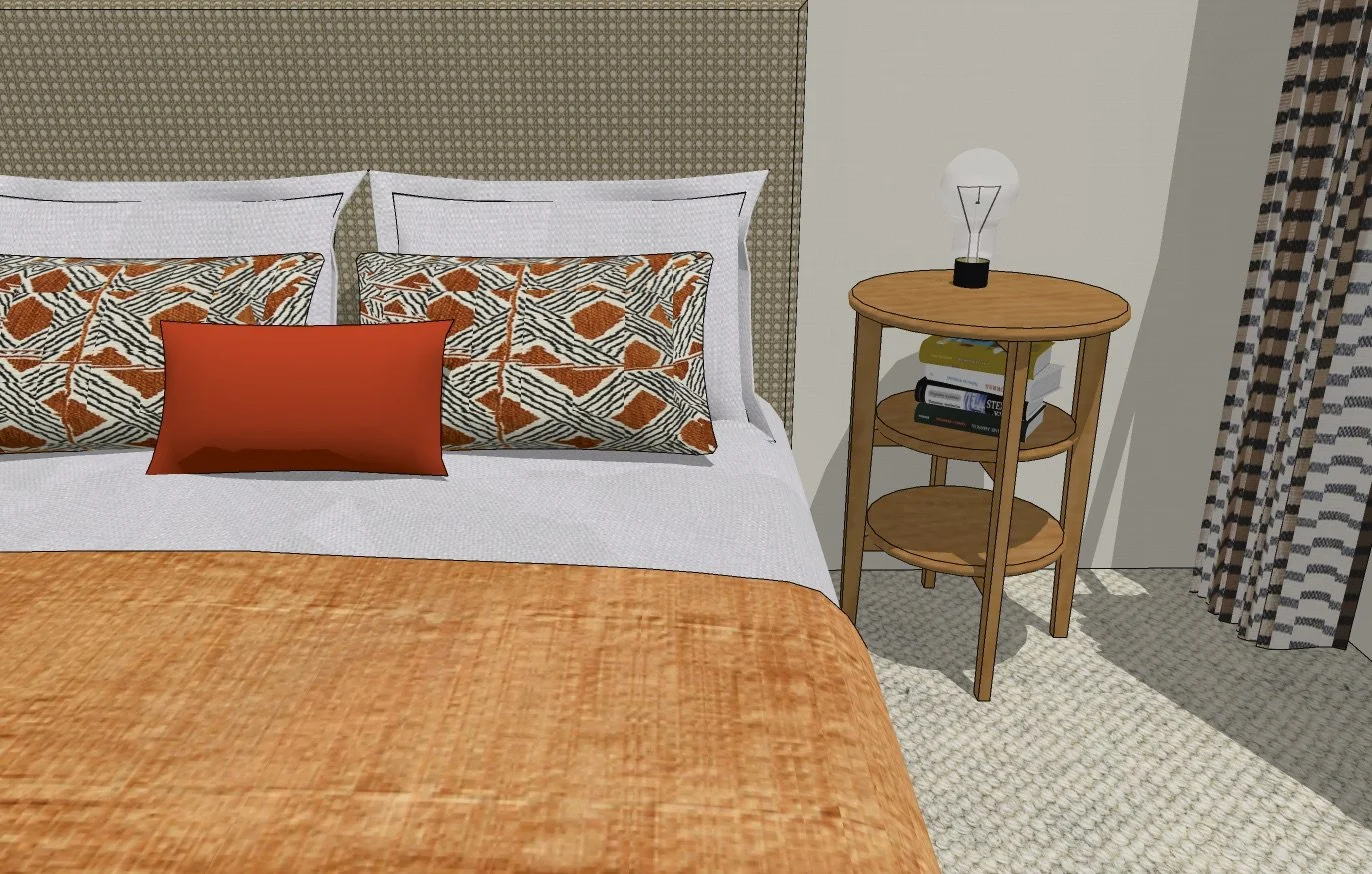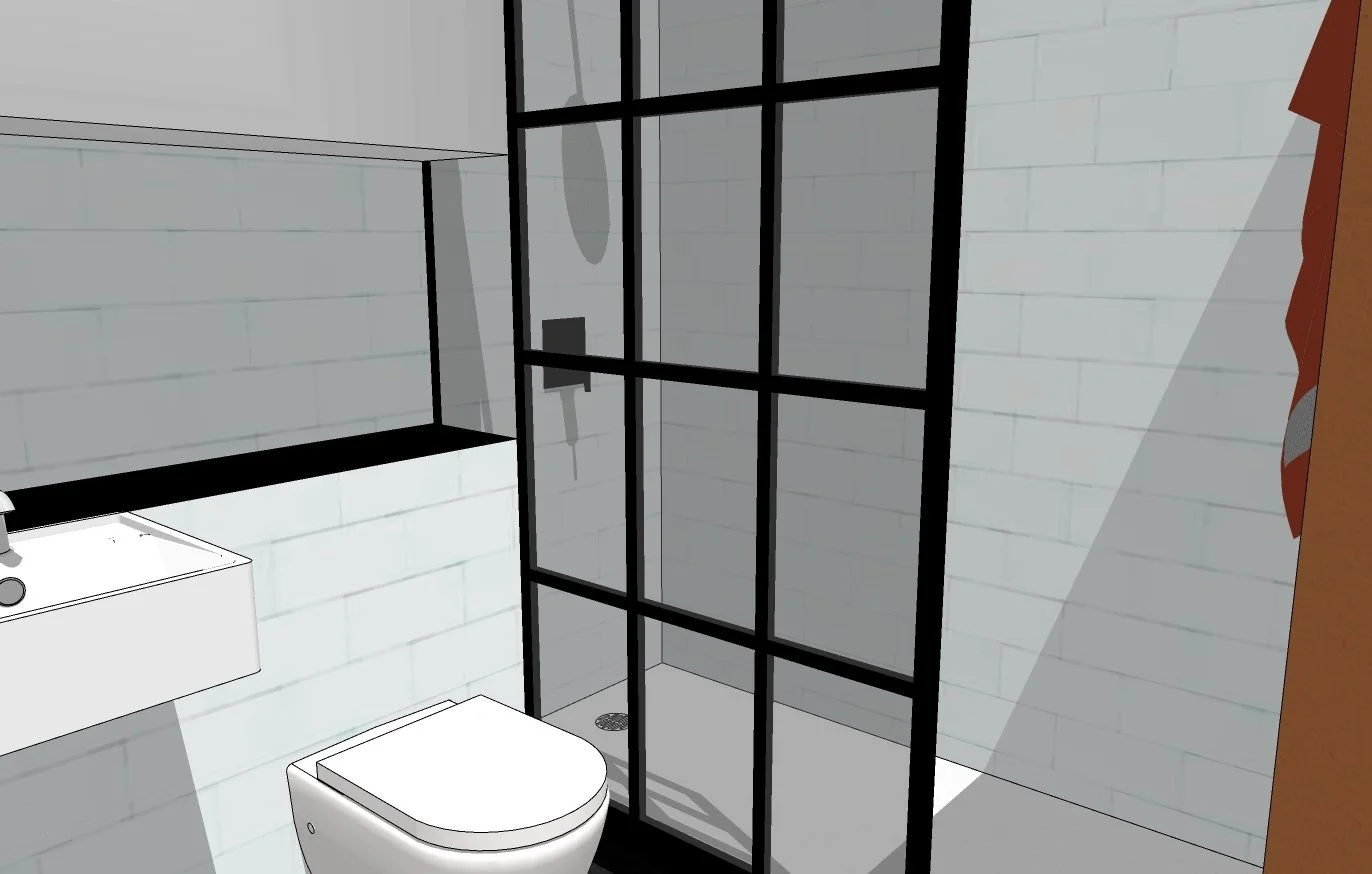SketchUp or The Sims?

Another software I learnt on the course was SketchUp. It is often described as “the most effective 3D drawing software” and is thought to be the easiest way to learn 3D modelling. What’s more, it is used throughout projects, from the initial phase all the way to completion - so it’s quite handy to learn!
For me, its also more ‘fun’ than AutoCAD and reminds me of the days I spent playing The Sims on my family computer, with the end result not looking too dissimilar either…
We’ll be skipping right over Project 1 here (you definitely don’t want to be seeing that).
Project 2
Personal project
I recently helped my sister design her first flat, which gave me the opportunity to practise SketchUp straight after finishing the course. Stay tuned for some more updates on that…
Again, I’ve added some handy tips below:
Use a three button mouse. I’m not quite sure how people navigate otherwise?
Spend some time setting yourself up for success. Ensure the measurements are in millimetres, activate toolbars and trays etc.
Learn those keyboard shortcuts - they actually save a whole lot of time.
Grouping is your best friend. SketchUp uses sticky geometry, so grouping retains your ability to make changes to part of your model and saves you from a sticky ole mess.
You can import complex objects and tweak them to achieve your desired look. But you can also make objects with a bit of intuition (and playing around).
That said, if you’re only taking one or two snapshots for a presentation, things don’t have to be perfect. Activate shadows and perhaps consider using an extension to make things look a bit more lifelike.
Why not try using SketchUp for space planning too, a little like the below:
And, as always, keep practising. That reminds me…

