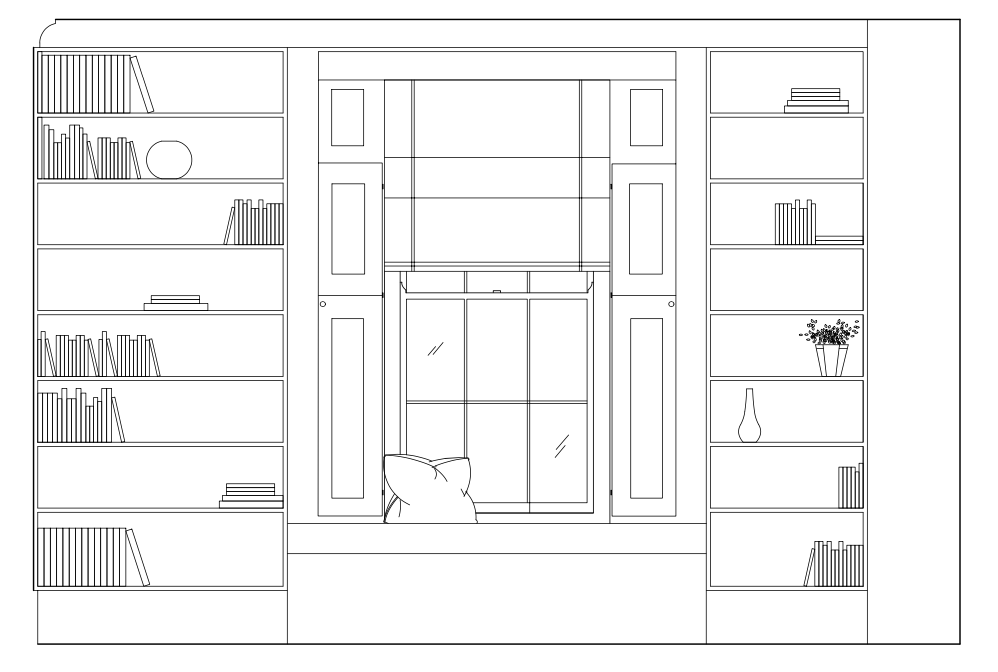Mad About CAD

Throughout my course, many tutors mentioned the shift from drawing manually to drawing digitally and the rise of Computer Aided Design (CAD). The CAD ‘language’ is used for all manner of architectural, interior and design projects, across various softwares such as SketchUp, Vectorworks and Revit. In this post, I’m focusing on the one and only AutoCAD.
First released in 1982, AutoCAD is a software application that uses a Cartesian coordinate system to enable drafters to create precision drawings and technical illustrations. A floor plan forms the basis and more detail is shown in elevations and sections. To help a client understand designs further, drawings can be combined with 3D and VR programmes.
The main benefit of the software is clear - it provides speed and accuracy over manual drawings. Personally, I also like how professional it made my projects look. As mentioned in my post, KLC: Honest Thoughts, whilst it was entirely frustrating at first, once I got to grips with it, I was actually quite happy with the results…
Project 1
My first attempt at AutoCAD drawings! Definitely some mistakes (including the line thickness of the bathroom tiles), but a couple of drawings no less…
Project 2
Drawings from my most recent project. I think there’s a marked improvement here!?
Some tips from me:
Get professional training if you can - it will help you hit the ground running by understanding where things are located, the different tools and modes etc. I guess it’s also a bit like driving a car in that you don’t want to pick up bad habits at the beginning. Plus, there are many shortcuts that will save heaps of time.
Follow the rules - I used the KLC drawing conventions, but I’m sure there are some general conventions floating about online. In doing so, you’ll achieve consistent drawings.
Make a checklist - although it might take time to get through the list, it helps to know where you are heading. Plus, a big old tick is a dopamine hit when you need it most.
Hit save - as much as possible, as I’m not sure the software has an autosave function!
As with any new skill, practise makes perfect and you need to keep flexing that AutoCAD muscle. But I think it is worth it, especially as AutoCAD seems to be really valued by employers!










