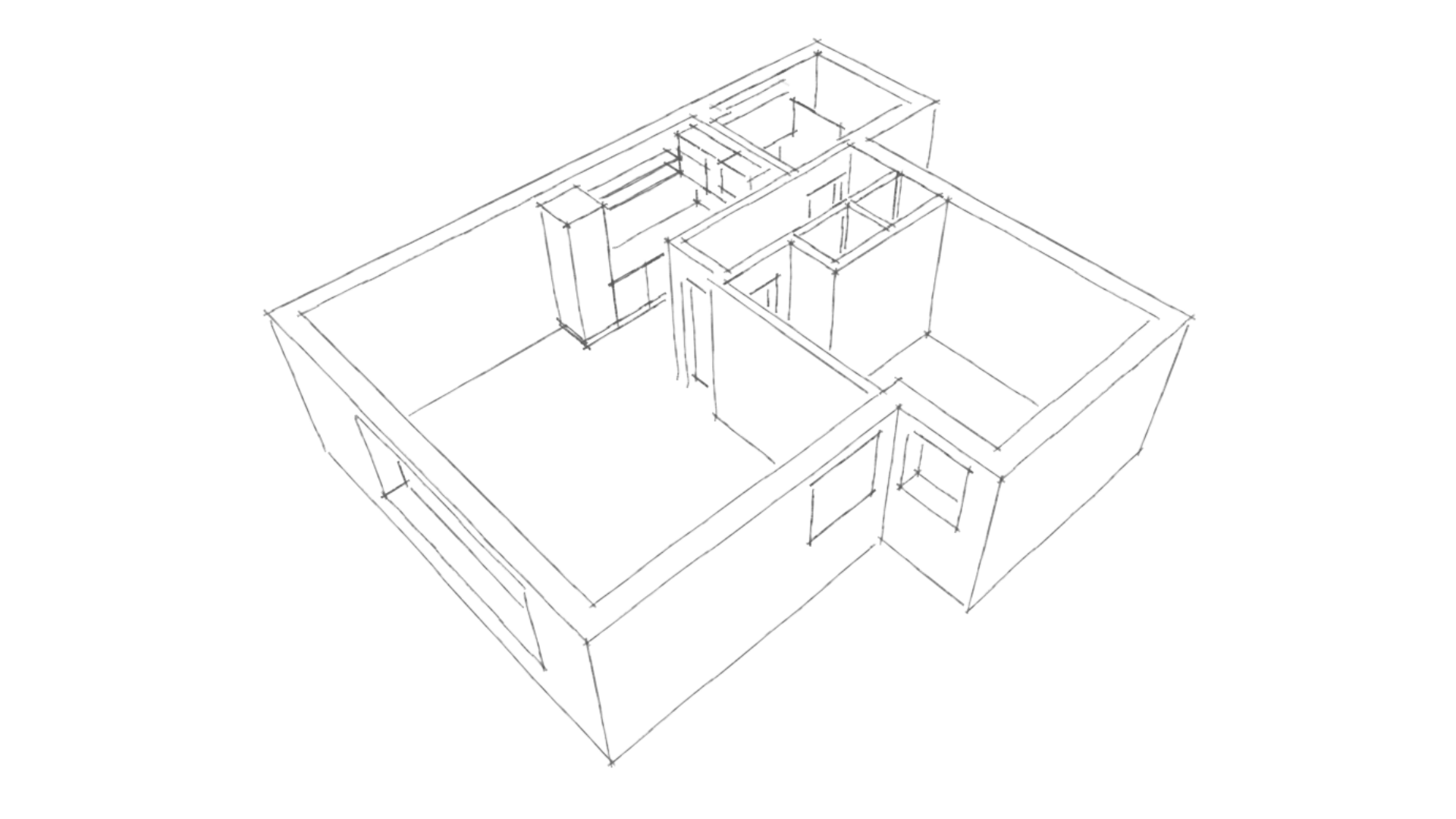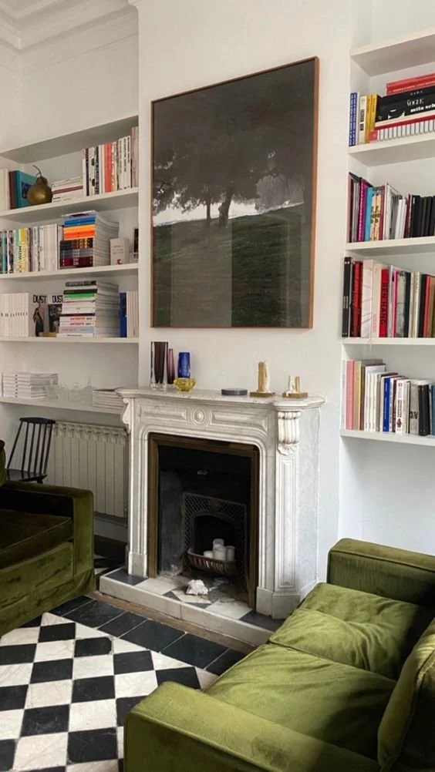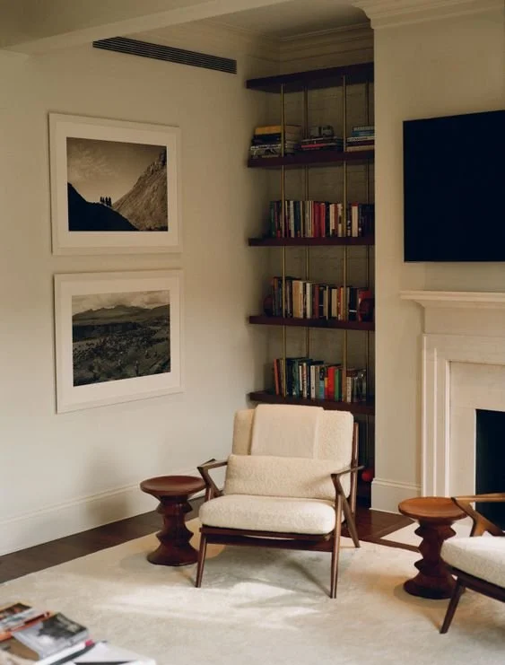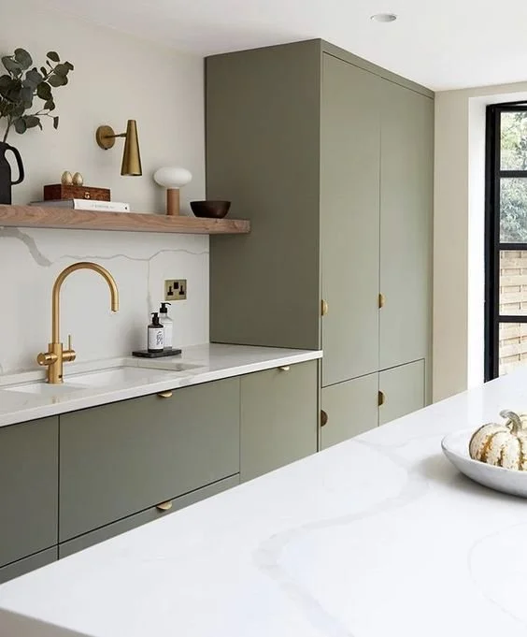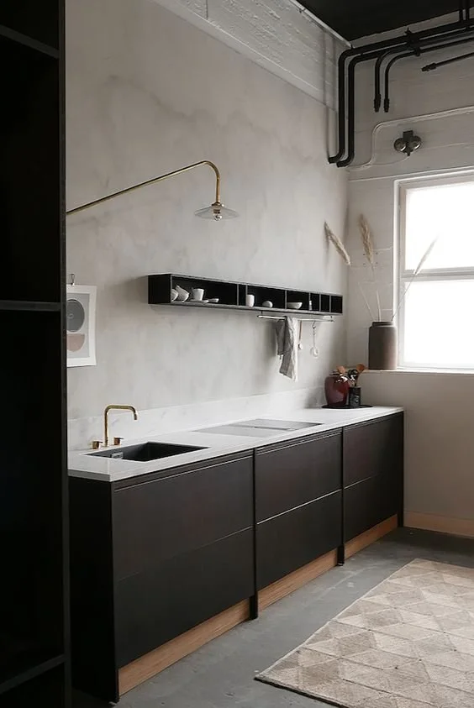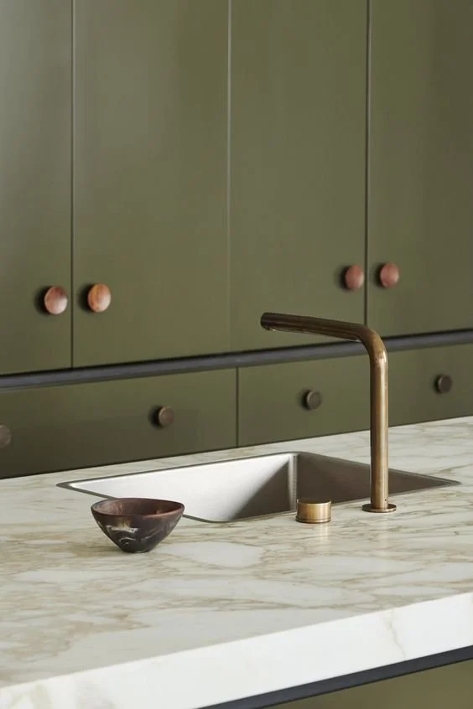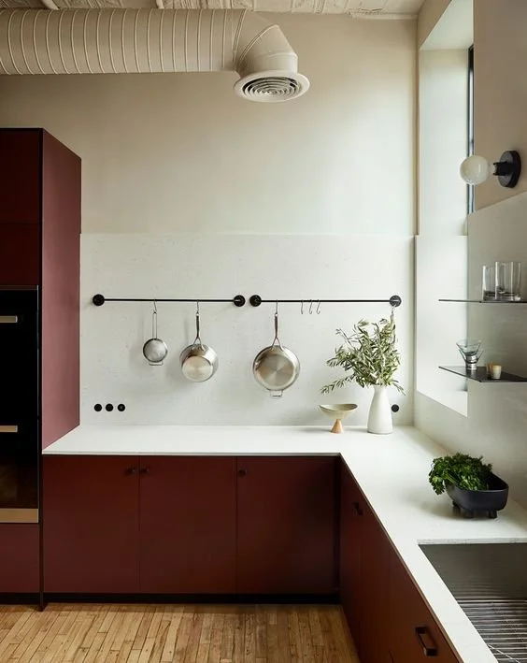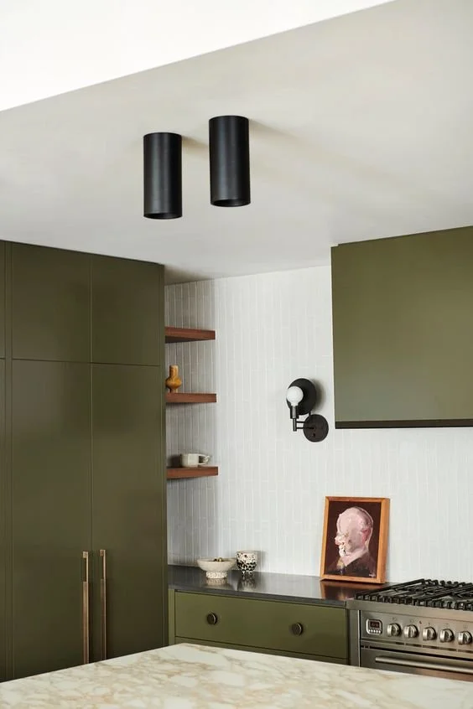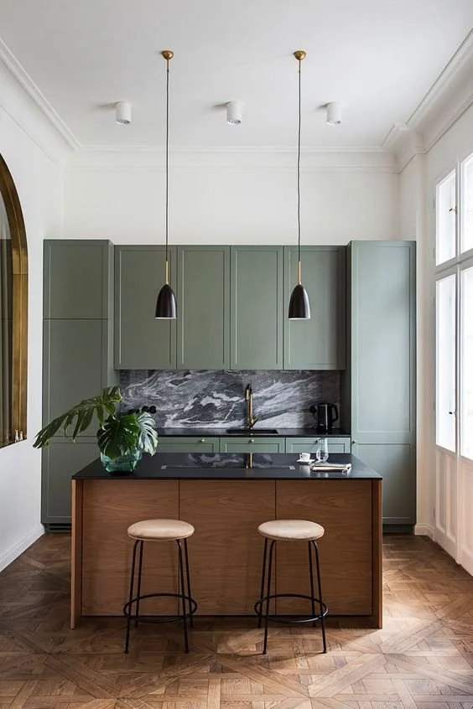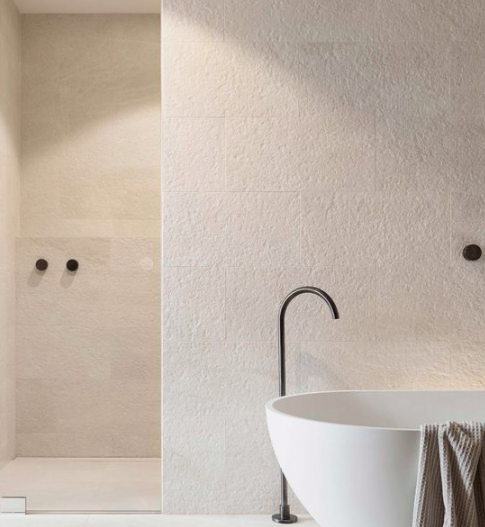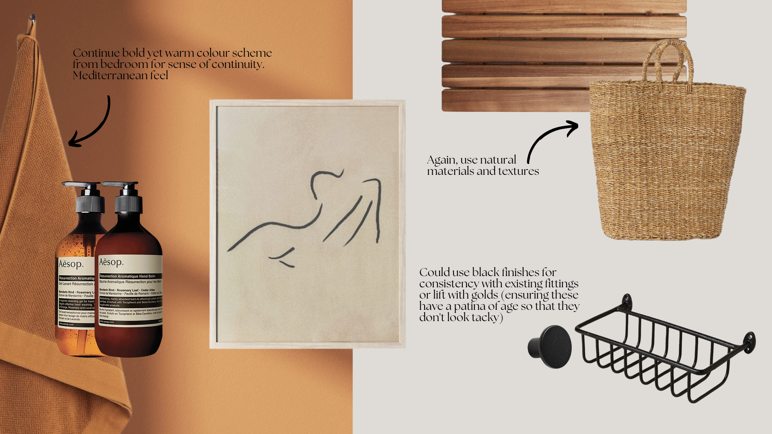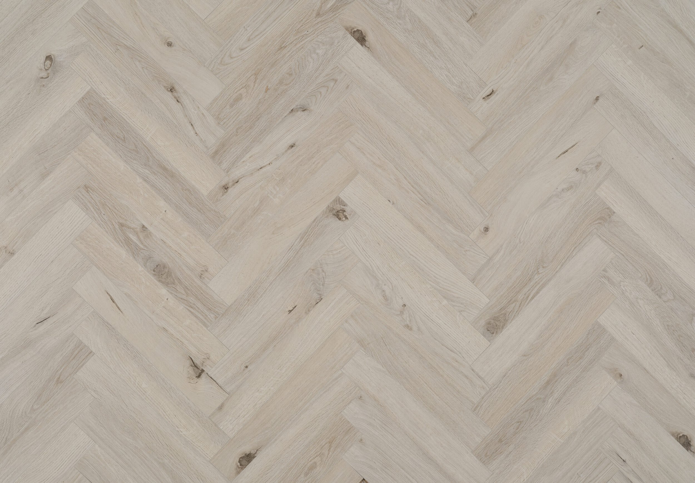A South London Refresh
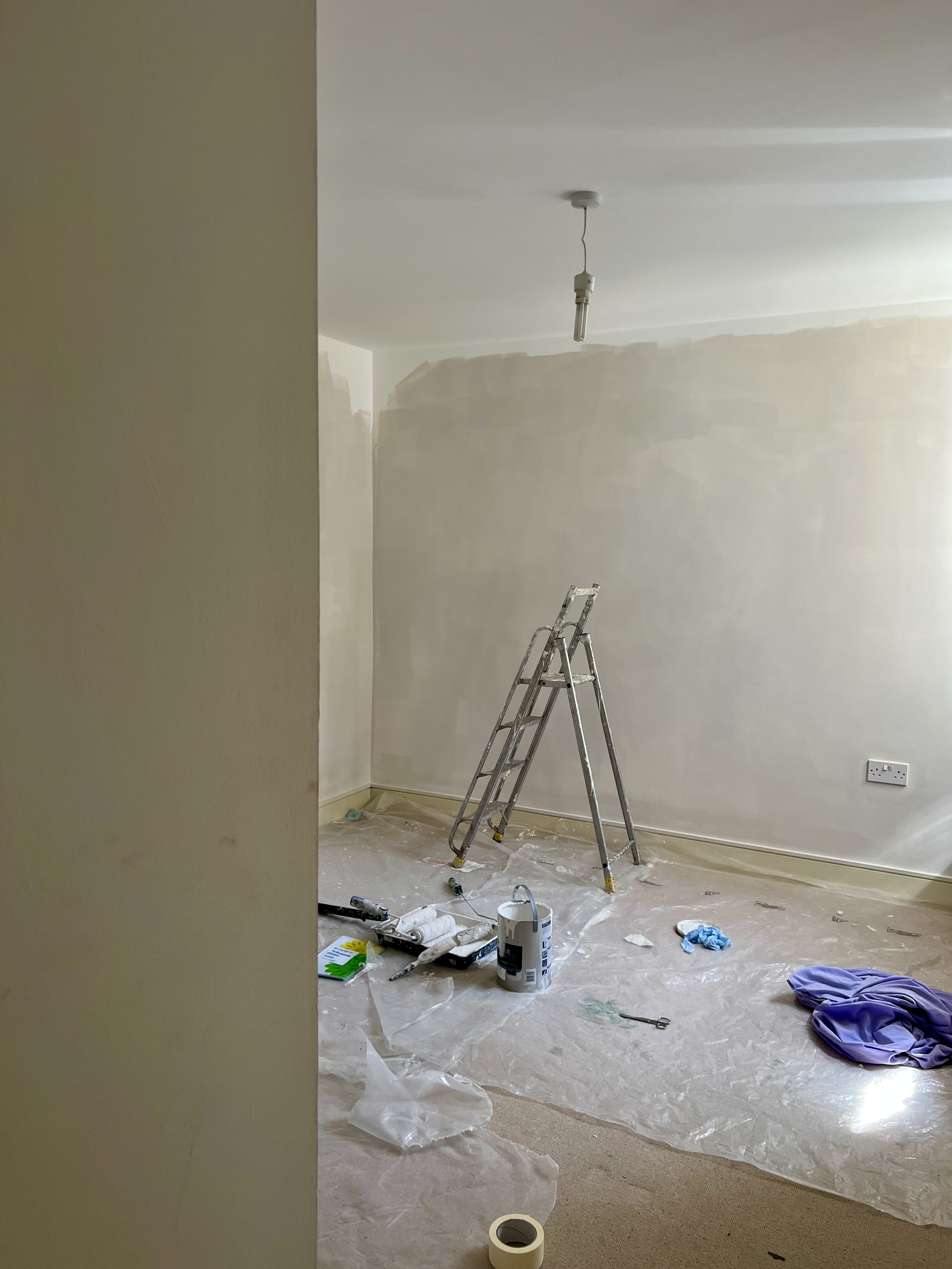
I’ve been meaning to share some of the side projects I’ve been working on for a while now, so here goes. The first of which is my sister’s one-bed flat in South London. She exchanged early last year and was looking to add some character to quite a sterile space. Together, we went through a questionnaire and analysis, before I wrote a design statement and worked up a scheme for each room…
“Currently, the property feels cold and clinical. We have an opportunity to add warmth, colour and life, creating a space that reflects your identity. Across the board, there is a need for a refresh: repainting, changing fittings and replacing carpets. Planning will also need to be undertaken to optimise layouts and make best use of the limited space. Respecting the new-build property, the overall design will be modern with the addition of mid-century, retro and bohemian pieces. Since you like the clean contrast of black and white that currently exists in the bathroom, the colour scheme will be neutral with touches of greens and oranges. Finishes will be in matt black, with careful additions of gold. A touch of pattern will be introduced in accessories such as rugs, bedspreads and cushions - perhaps of a geometric or Moroccan nature. Textures will also be layered to absorb the noise generally associated with a block of flats. Finally, as the budget is small, there is a need to provide 'must haves' and 'nice to haves', enabling you to build up the design over time.”
Living and Dining
For the open-plan living and dining space, I suggested a change of layout to create two distinct zones - essential, as the flat has to be fit for so many different purposes in the current ‘work from home era’.
As well as freshening up the ceilings, architraves and skirting with neutrals, I introduced colours that will work well with the ample natural light, to ensure a warm and welcoming space.
To save money, I suggested up-cycling existing furniture (like the table and chairs left by the previous owners) whilst investing in key pieces like the sofa.
Inspiration
Layouts
Moodboard
Kitchen
With a love for cooking, I wanted to ensure the kitchen becomes a space that my sister wants to be in: a clean aesthetic, styled with cookery books, potted herbs, jars of grains - items to inspire the best recipes.
Since the cabinetry and white goods were in good condition, all that was needed was a lick of paint on the cupboard doors, as well as a change of handles and surfaces.
Inspiration
Moodboard
Bedroom
For the bedroom, my sister was looking for somewhere calm. A key moment in her day is sitting in bed with a morning coffee and I really tried to design with this in mind.
First and foremost, the carpet was very tired and urgently needed replacing, so this was high up on the agenda. Again, I also suggested reconfiguring furniture to maximise space and storage, as to ensure the room remains clutter free - as they say, tidy room, tidy mind.
Inspiration
Layout
Moodboard
Bathroom
The bathroom had been re-fitted relatively recently by the previous owners. For this reason, we decided the layout and sanitary ware should remain the same. However, we felt there was a need to ensure the room felt clean and warm, much like the inspiration images below.
I suggested painting the walls in a deep terracotta, adding rustic materials like rattan and wood, accessorising with premium products, and using black hardware to match the rest of the property. Overall, the aim was to achieve an earthy, mediterranean, spa-like feel.
Inspiration
Moodboard
A year on, the flat is still a work in progress. But it’s a lovely little space with much more colour and character than before. Stay tuned, I might even share some progress pictures…
