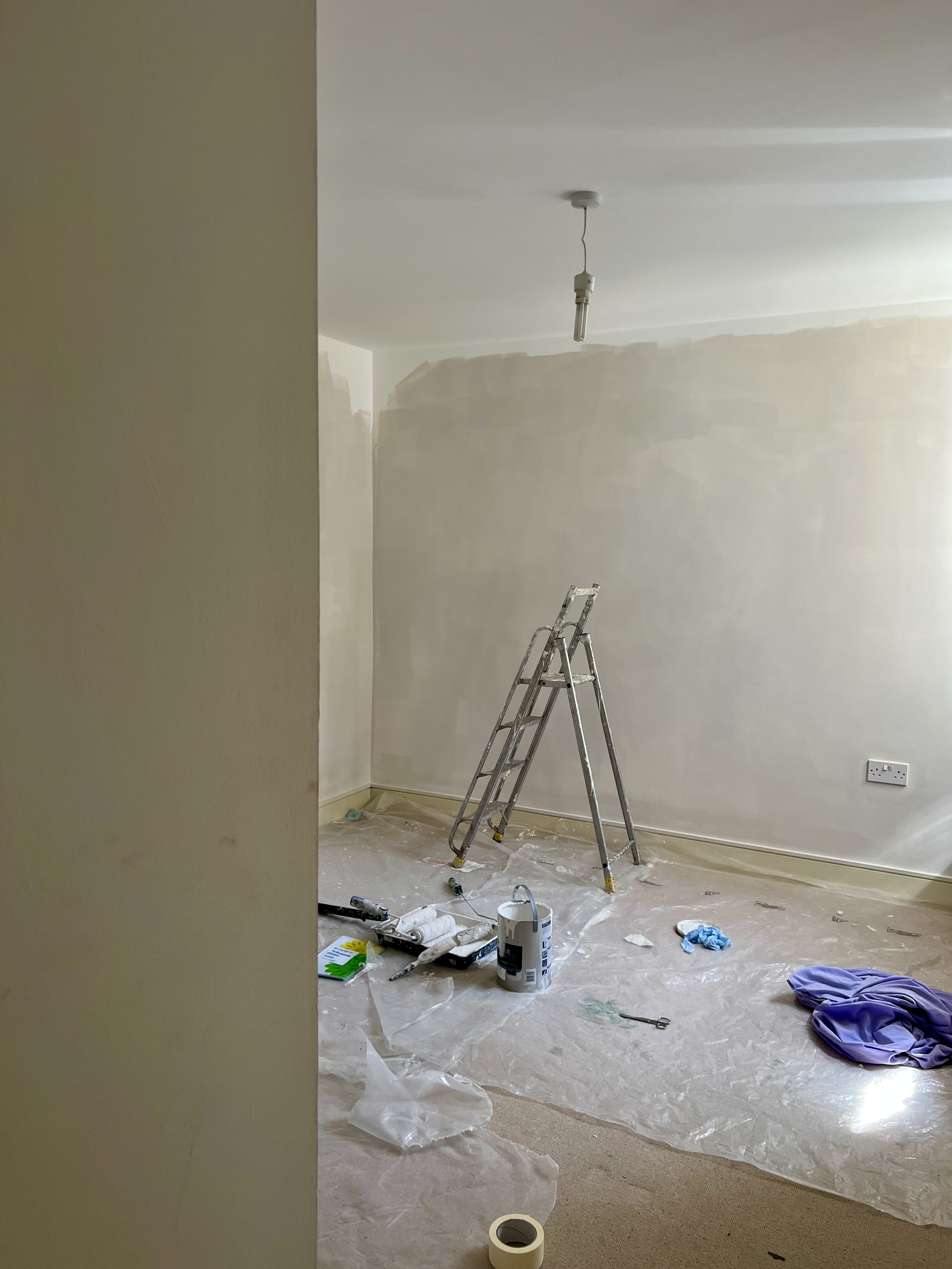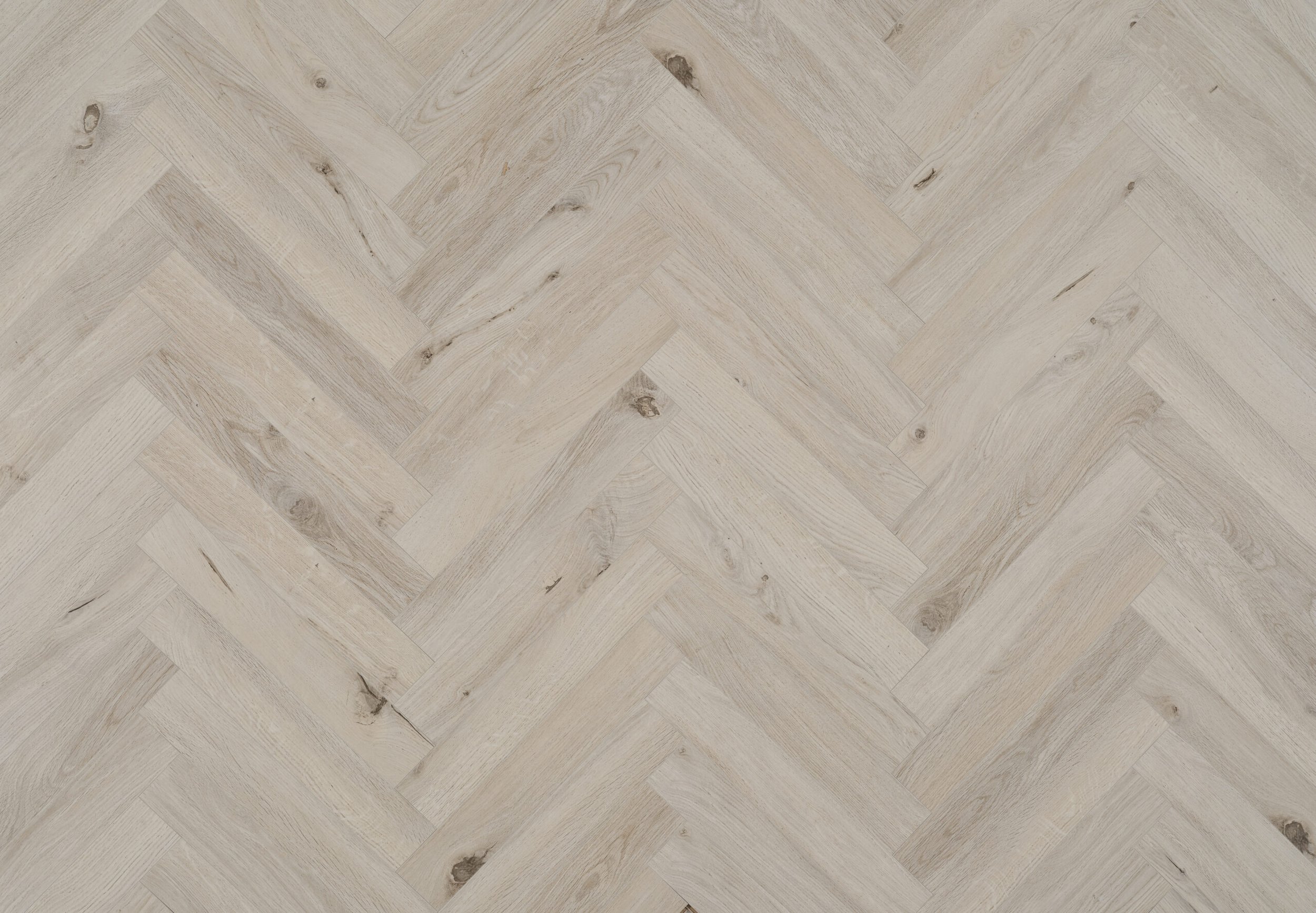A Period Flat Conversion

Three months into the year and I have continued to post consistently. What has come over me? When will the followers roll in? Am I an influencer yet? All jokes aside, I am continuing the project catch-up with a period flat that required a space reconfiguration and an interior update…
Design Statement
Overall, the design aimed to create a comfortable and stylish living space that reflected the owners’ personalities and tastes. As their first flat together, it needed to feel mature and refined, yet still incorporate touches of fun. What’s more, it needed to keep in mind that the property may be rented out or sold in the not so distant future.
The favoured style was traditional and classical, with a focus on symmetry and shape. The design leaned into the period feel of the flat, highlighting features such as high ceilings, large windows and picture rails, retaining the character and charm. To balance out such elements, a touch of masculinity was incorporated through the use of bold artwork and modern furniture. The result was a careful balance between old and new.
To meet the primary need of creating space to relax and wind down in, the design was clean, logical and ordered. Colours played a key role in achieving this, with a decluttered and refined palette.
Second to this, to celebrate the couple’s love of cooking and entertaining, the kitchen became the hub of the flat, designed to draw guests in, for example, through finishing touches that highlighted cheffing prowess!
Realistic sourcing was also a key consideration and existing items were incorporated seamlessly into the scheme.
Colour Palette
The colour scheme was based on blues and greens, reflecting the natural surroundings of the top floor flat in leafy Wandsworth. According to colour theory, greens create a calming and restorative atmosphere, evoking feelings of harmony and growth, whilst blues add a sense of confidence, loyalty and trust, along with tranquility and calmness - essential in any living space. Creams and whites were also added to form the foundation of the scheme, providing and clean and fresh base.
In terms of materials, wood was a significant element in the design, adding warmth, texture and a natural feel to the space. Finishes were in antique brass and copper, providing touch of sophistication and elegance.
Floor Treatment
Whilst bold, painted white wooden floors were suggested for the floor treatment.
They have a clean and uncluttered appearance, immediately making the space feel brighter and more spacious. They reflect more natural light than darker floors, which is important in a top-floor flat where light can be limited. They also set off darker items like area rugs and furniture, adding a touch of sophistication to the space.
Painted wood floors can be an inexpensive option to create a dramatic style on a budget, especially if using the white wash method. Moreover, you can do the work yourself, which gives more control over the outcome.
Moodboards
As always, for each room, I presented some inspiration images as well as a moodboard (with links!). For this project, I also worked on layouts.
Kitchen:
Living room:
Master bedroom:
Guest bedroom:
The bathroom had already been completed - the finished result was a traditional gentleman’s public bathroom feel with black and white chequered tiles, period sanitary ware and aged brass light fittings.
Again, this was another project I loved getting stuck into and it is so very nearly complete…
















