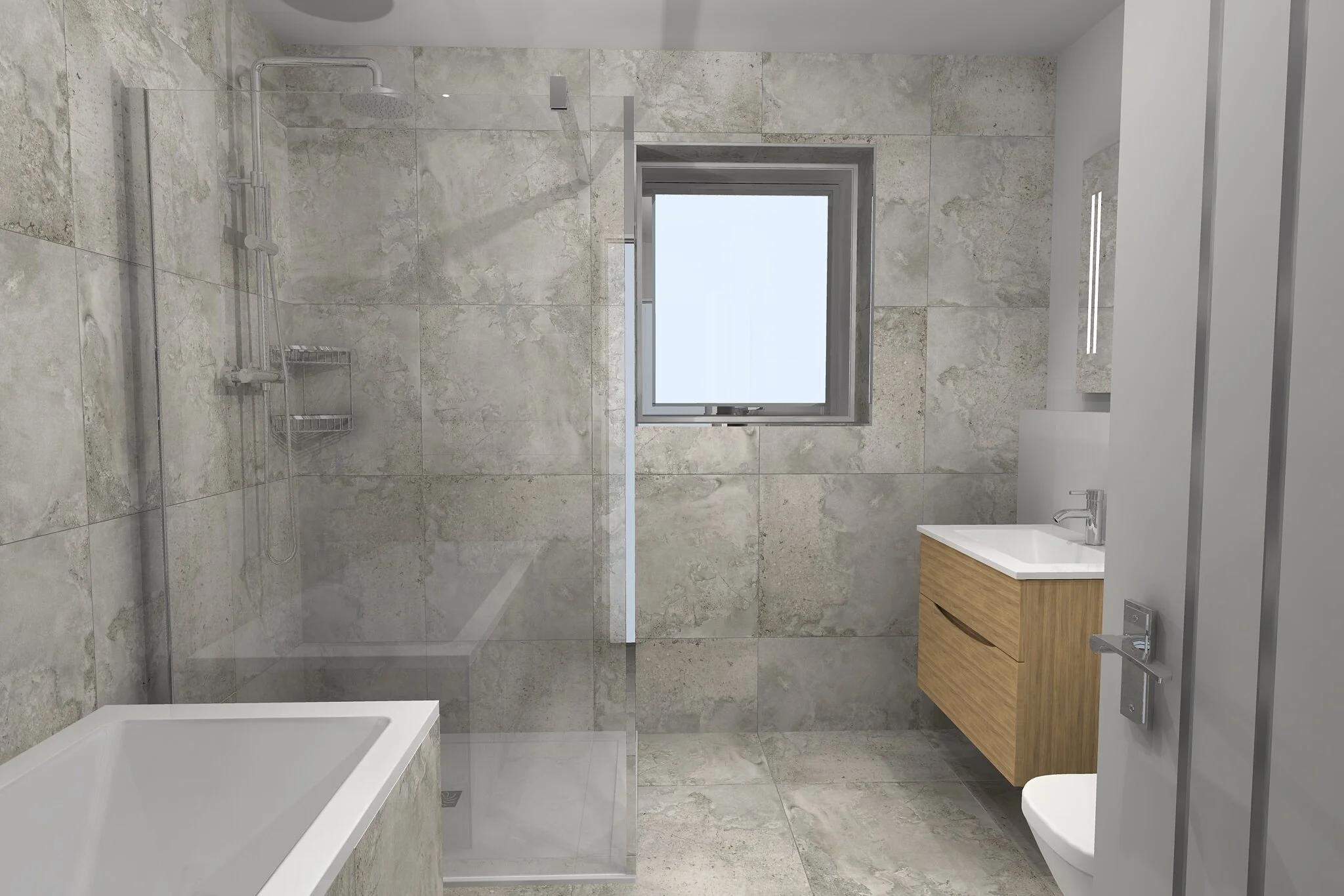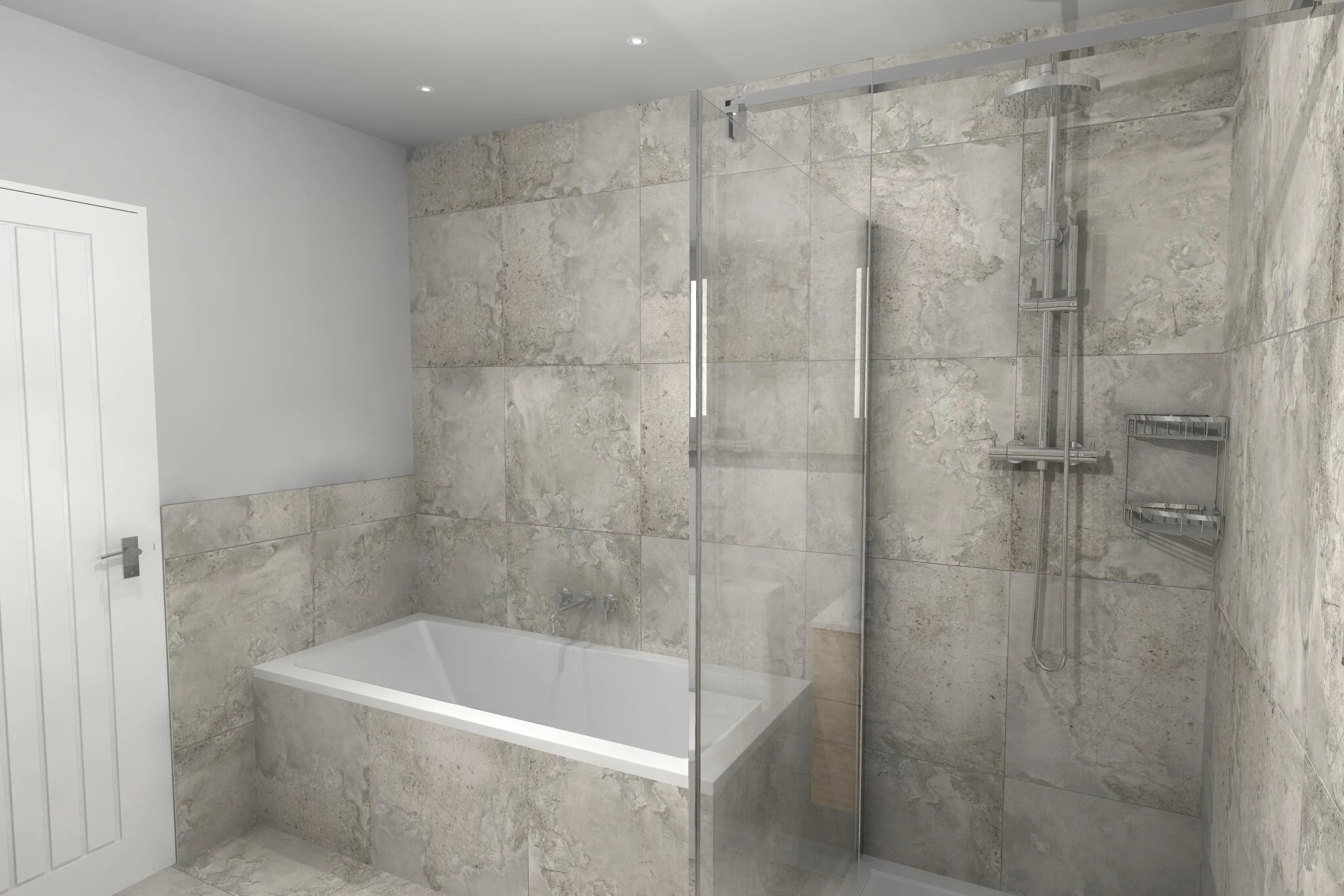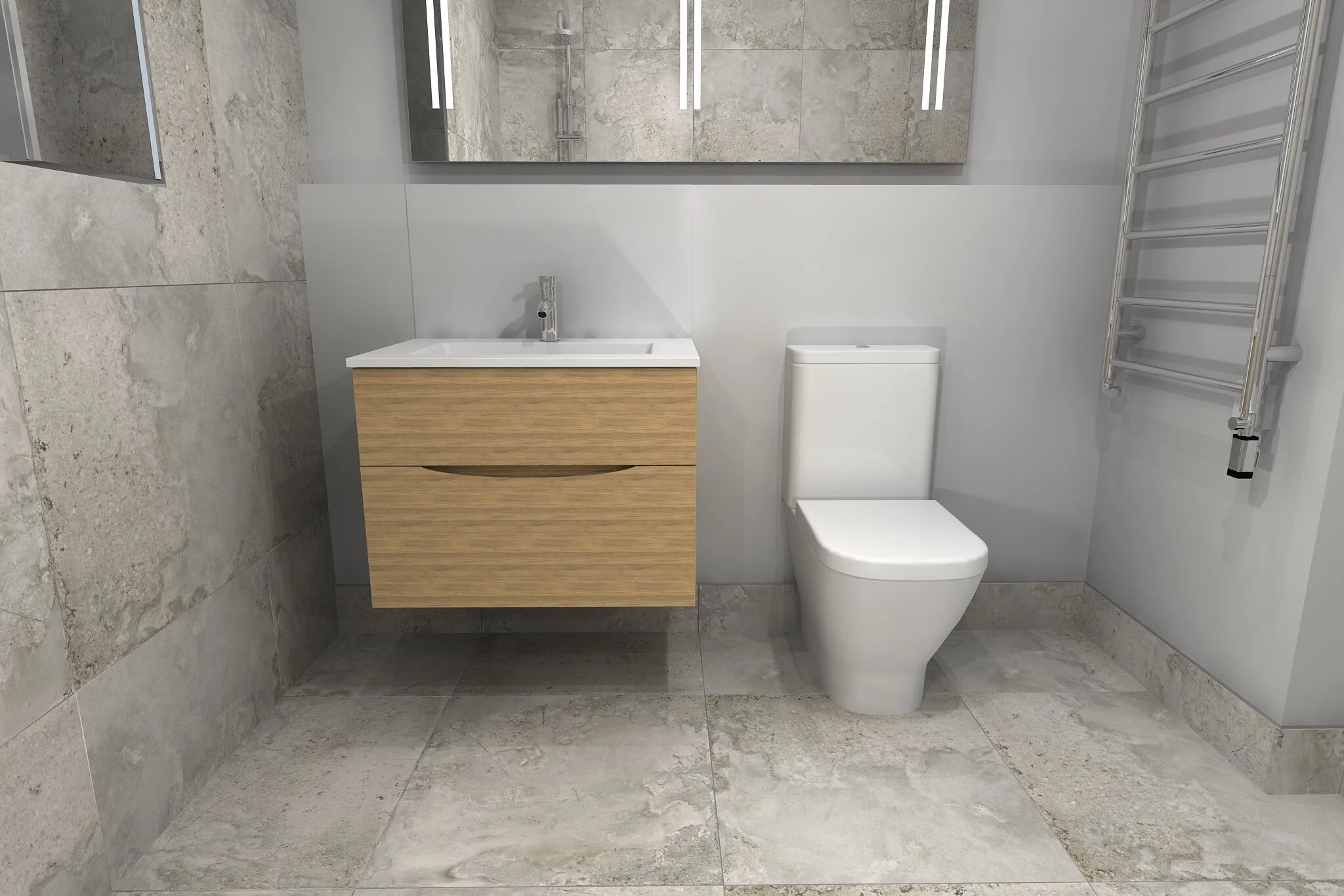Project Bathroom

We’re also in the midst of renovating our main bathroom. After a few leaks, a replaced boiler and a dire need to get rid of the lilac paint that slathers the walls, we have started…
However, I call it a ‘project’ because it is slow going - four months in and we’re still making decisions on tile colour and shower design. Still, I thought it might make a good post to share where we are at; if only to be held accountable to actually getting it done!
Floor Plan
First Round CAD Drawings
Initial thoughts?
Tiles - The tiles just don’t look right. Firstly, I think the grey needs to have more of a yellow undertone, as opposed to a blue - that way, it will match the wood better. Secondly, we need to consider where to have wall tiles and where to use paint. It’s all about finding a balance. Finally, we might need to consider having a darker floor tile, in order to add some contrast - and definitely underfloor heating, to provide that all important comfort underfoot.
Bath - Do we go for a standalone bath or something similar to what we have here? The former is a way of making a design statement in a large bathroom - and space is a luxury that we do not have here. Would it therefore be wasted? What’s more, would it just leave awkward, empty space?
Shower - The shower is a point of contention. I prefer the look of a tiled in shower, much like this. Its dark, luxurious and spa-like. Others in the family prefer the glass cubicle, especially because it allows the light in and gives the illusion of space. What we do agree on, is a recessed shelf - thankfully!
Towel rail - We also need to consider where the towel rail will fit, without looking cluttered. I love the look of a single bar, but we need a full radiator for heating. Will it look best under the window?
Vanity unit - The more I look at the vanity unit, the more I like it. Although, I’m also tempted by this one. The taps definitely need to match the bath and should be coming from the wall, as opposed to the base. We also need to change the mirror - it needs to be plain, with storage behind.
Anyway, what I can’t wait for, is choosing the finishing touches. The Aesop essentials, the bath towels, the Diptique candles and Tom Dixon diffuser, the jar storage. You can call me basic, I know I am! Anyway, I’ll keep you posted - pop back in another 4 months or so! Hopefully it will look something a bit like this Pinterest picture…
*Main image source: http://hullebusch.be/nl/realisaties-natuursteen-hullebusch










